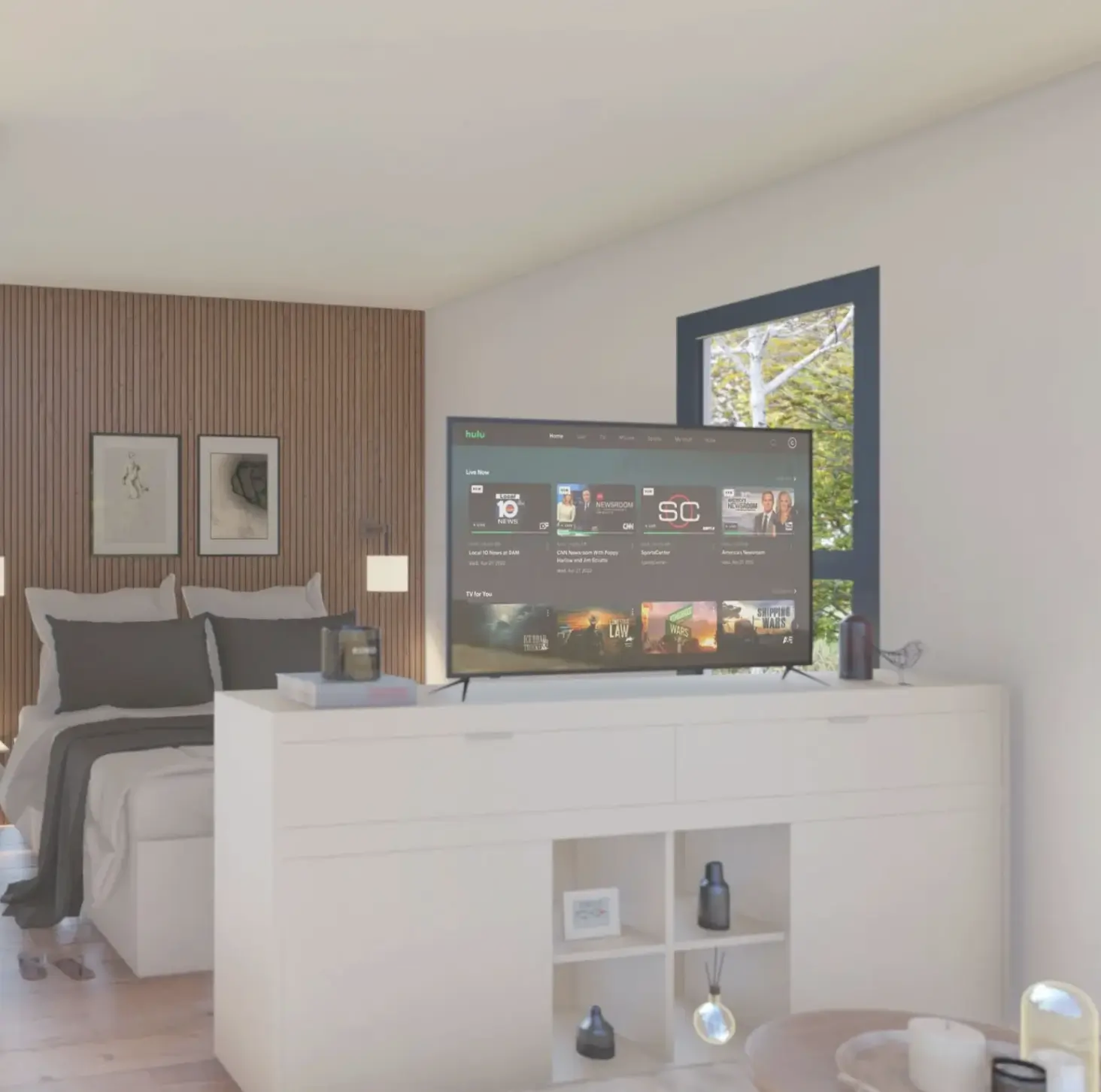Description EZ NEST 270
Open Concept Living in a 27.6 m² / 297,08 ft² Prefabricated Home
Step into a prefabricated home like no other, where innovative design meets practicality and flexibility. Constructed with a sturdy metal frame, our open-concept house can be assembled on-site in just a few hours, letting you enjoy your new living space with minimal delay.
Spacious Open-Plan Living Area
Designed with an open layout, this 27.6 m² / 297,08 ft² home blends the living area, sleeping space, and a fully equipped kitchenette into one cohesive, functional environment. With no defined bedrooms, the open space design maximizes freedom and adaptability, offering a fluid, welcoming atmosphere that adapts to your lifestyle.
Smart, Innovative, and Economical Solution
Our modular house is a game-changer in terms of cost and installation time. Its modern, flexible design and quick assembly make it an excellent alternative to traditional builds, whether you’re seeking a permanent residence, a vacation getaway, or a temporary housing solution all while ensuring efficiency and style.























